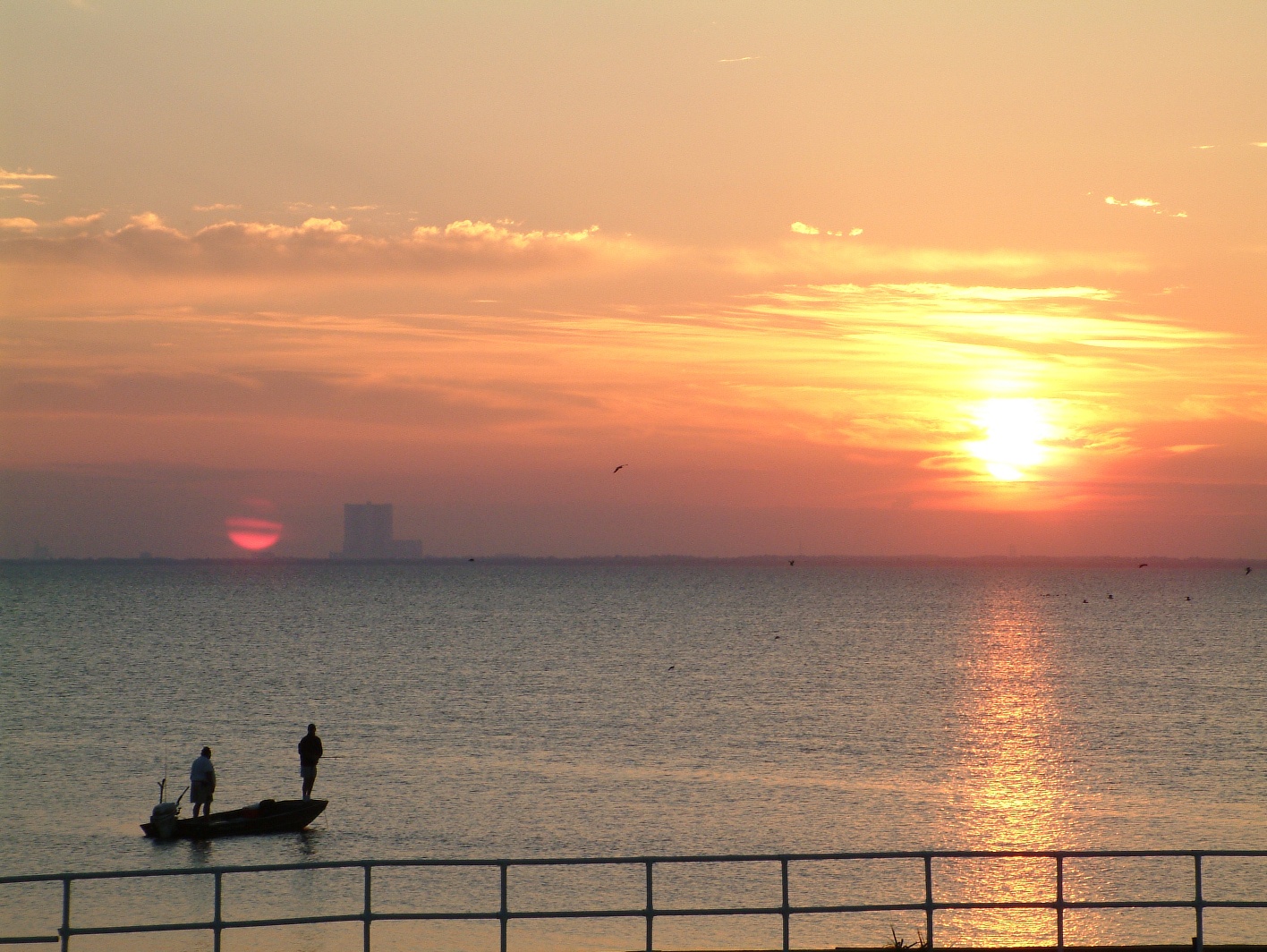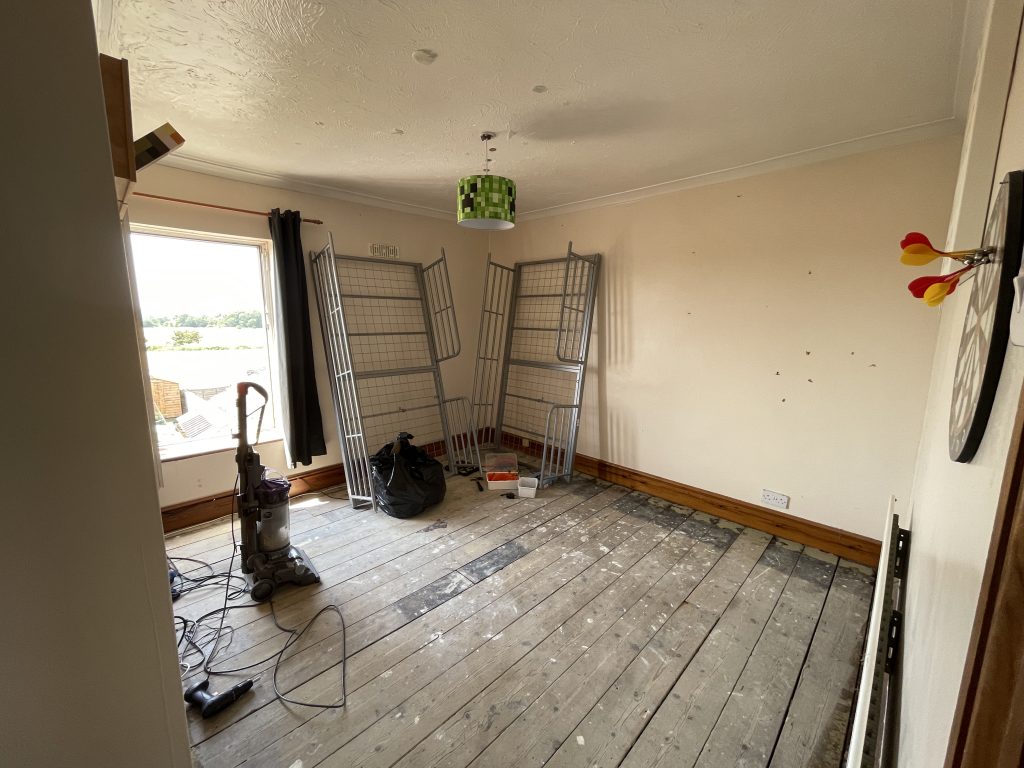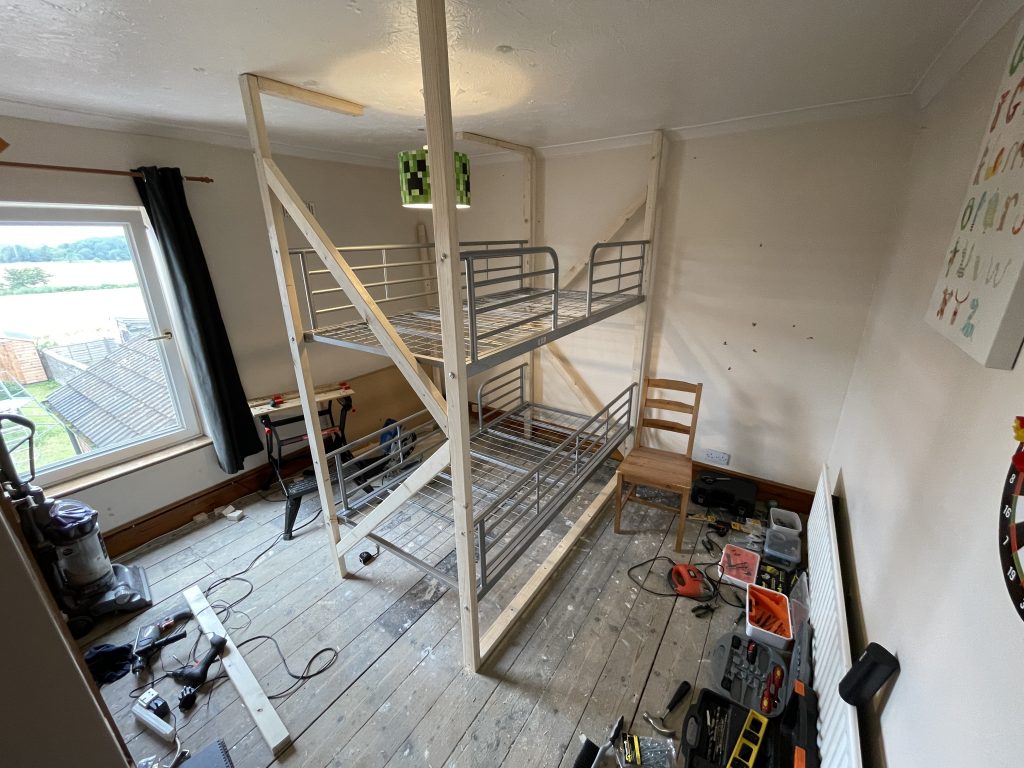This is my solution to – how do you split a small room into separate rooms? I had been trying to work out how to give my kids a bit of privacy and their own area in the house which isn’t very big. I had thought about a loft conversion which I’ve had in other houses I’ve lived in but I can’t afford that type of house conversion. I thought about a wall down the middle of the room to make two separate rooms but they would both end up being quite small. So, I did what everyone does and Googled to see what ideas other people had. This was the best result I had:

I don’t have a larger size image and I’m not even sure there this idea came from but it struck me as a sensible way to split a small room. Each side of the room gains half a bed width worth of floor space compared to a wall down the middle. I also like the floating upper bunk with no supports but that wasn’t really what I was after. I spent an age thinking about how to do this. How to utilise the current sleeping system that I have and how much stuff I would need to buy and also what would I need to throw away. I just played this over in my head as I walked around or ran or cycled or drove somewhere.
I did some research on tools I would need to use as I didn’t want to have to hand saw all the wood. It seemed that I would need a circular saw and maybe a mitre saw. I already have a jigsaw for the tougher pieces. I also didn’t want to use a chair as my work bench so I looked up workbenches. I think the investment was worth it. I could use these things in the future and I do think I have achieved peak “man” now that I own a Black and Decker workmate and compound mitre saw.
I had a general plan for what I wanted to build and I worked out how many lengths of wood I would need along with screws and other bits and bobs. I had already wandered the halls of Homebase and Wickes to see what sort of materials were available and how much they were. I had always considered Wickes to be the cheaper option but for most of the wood and materials Homebase was cheaper. So, one morning I went to Homebase [one of the local three stores] and bought all the things I assumed I would need for the main sleeping system structure. The biggest challenge was trying to ensure that wooden spars 2400mm long would fit in the car and I had to hope I wouldn’t look an idiot in the car park when I either threw everything out or broke the boot door window. It turns out that there is plenty of room for a straight object 2400mm long in Bora Horza Gobuchul.
This is the room at the start of the project once the existing furniture had been removed and the carpet lifted and chucked out the window. It took a good morning of work to remove all the stuff. The beds had to be broken down and the chipboard removed to the garden. All things being kept were offloaded to other parts of the house. The carpet was wrapped in bags to make sure it didn’t become overly wet in the rain of the English summer. While I worked I listened to music on my Sonos Roam. Once the test match season started I listened to Test Match Special on BBC Radio 5 Live. I’ve been getting back into the cricket a little recently and I am enjoying it.
The aim for the first day was to build the structure of the bunk bed sleeping system. The overall aim was to have the beds stacked with one opening to one side of the bedroom as and the other bunk opening to the other side of the room. This meant measuring to ensure fairness in terms of room placement along with plenty of time thinking about how to make the structure secure enough for grumpy teenagers for later on in life. It took around a day to build the basic structure to the point where the beds were mostly made. The room could be used from this point although there was plenty of time before it needed to have live sleepers. I can inform you that sleeping on a mattress on top of a mattress is not as comfortable as you think it might be. Every other room in the house was filled with stuff from the second bedroom.
The above image shows how the main structure was built and created to be stable and strong. The system is secured to the floor spars on one side and roof/ceiling spars on the other side. The triangles add lateral strength and all the wood is a good 2.5cm thick and so strong enough to support people. I even spent time manoeuvring myself around in the top bunk as I secured the system and it was nicely secure. There are some lessons I learnt as I built this. One is that if you keep a window open below this room then all the sawdust will sneak back into your house and cover everything with a fine layer of tiny particles. The image above is a room that has been hoovered and cleaned to show the best perspective of what has been completed.
Day two was about fixing hardboard to the surfaces that mean the room will be split into two and reasonably private each side of the bed. I had to make a number of decisions about placement of the boarding and the whole process took the entire day. I also created a small ladder for the top bunk – I quite enjoyed building this part! After this weekend of complete sweat and work I had organised a couple of days training cadets on the L98A2 weapons system. This was a nice break and gave me a chance to run ideas through my head ready for the next phase.
Painting an undercoat on the structure came next and this, I thought would take maybe an hour. Well, it turns out that painting takes roughly three times longer than I had expected and I had actually just run out of the undercoat/primer at completion of the coat so this was fortunate. I did not enjoy painting the thing. The next day was the main coat. Both the primer tin and the main coat tin had said that one coat should be good enough and I hope that is the case. I still have about a litre of paint left ready for any touch ups that are needed.
I will say at this point that I’m not putting any more images in to this communication because this is where my kids live and it’s up to them what I show of their lives on this site. Given my profession and the age of my kids there are many opportunities for their compatriots to find out information about them that they wouldn’t want public. If I know you then I might send you a picture anyway. But overall, you’ll have to read the descriptions.
So, the bed part of the sleeping system was complete, nicely painted and the mattresses fitted perfectly well. Next up would be general furniture, some shelving, the lighting and the flooring. The shelving was just some things that I had already taken down before. There were two and so that was an easy decision to make what goes where. Lights were LED lights controlled by a remote and fitted to the house lighting system. There’s already a complete system of smart lights within the house and only two rooms without them [the bathroom and the stairs which isn’t really a room]. So the lights are controllable by voice and phone or even switches on the walls.
The flooring is a laminate thing which was measured and ordered and arrived within a week. it took a day to lay the flooring while listening to the cricket and getting covered in sawdust again. I also had to buy the beading which meant I aimed for the cheapest and now I can confirm that none of the wood items in this room match colours. It is a many wooded room. I also got annoyed/bored at doing the trimmings so I just stopped at some point and while I know where that is no-one else has pointed it out to me. Maybe one day . . . .
The last thing was to build a couple of pieces of furniture which I bought from Argos and then wait for the glue to dry because I never just screw things together. Everything gets glued. It makes it stronger and less likely to wobble as time goes by. Finally the furniture, clothes, toys, electronics and all storage forms were placed in the the sleeping system room. Finally the rest of the house looked back to normal after three weeks of nicely placed chaos. It is nice to have the space back in the house. I am pleased with the sleeping system and I hope it lasts. At least I know how to fix any part of it should that be required.
I had intended to use this summer time to also clear the loft of things that I don’t want but my energies have been used up and I am now just chilling the fuck out. I don’t want to spend another few days of lugging things around and making the house a mess again. Once again I think this job will be pushed to next year. Also, the bath needs replacing and I’m considering doing that myself. I reckon I could do it. Possibly. But as long as I have a few weeks it’s definitely a job I would be prepared to do. Next year for that too.
Communication number 1925 requires a list of some things that happened that year:
- The RAF bomb mountain strongholds in South Waziristan.
- The Scopes trial.
- The SS are formed.
- Enclosed double-decker buses are used in London for first time.


